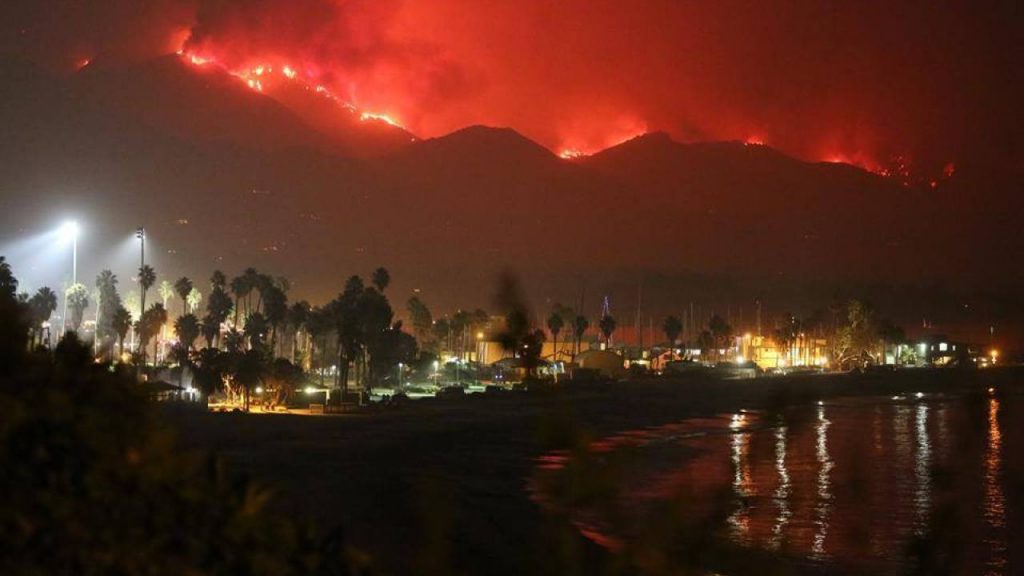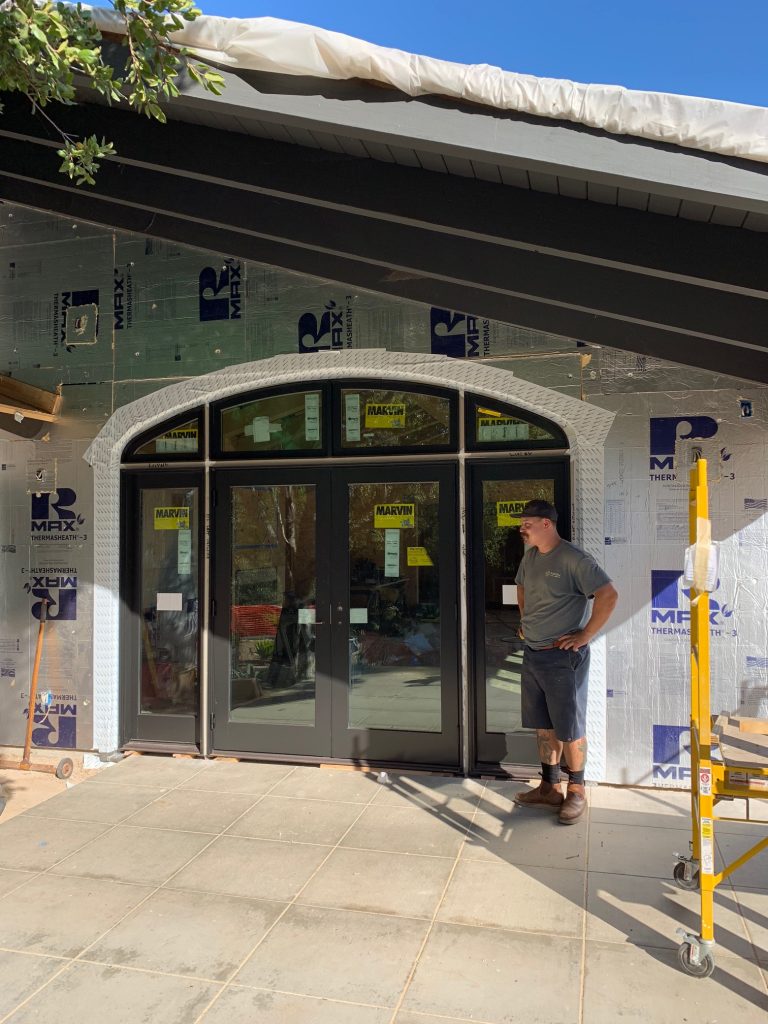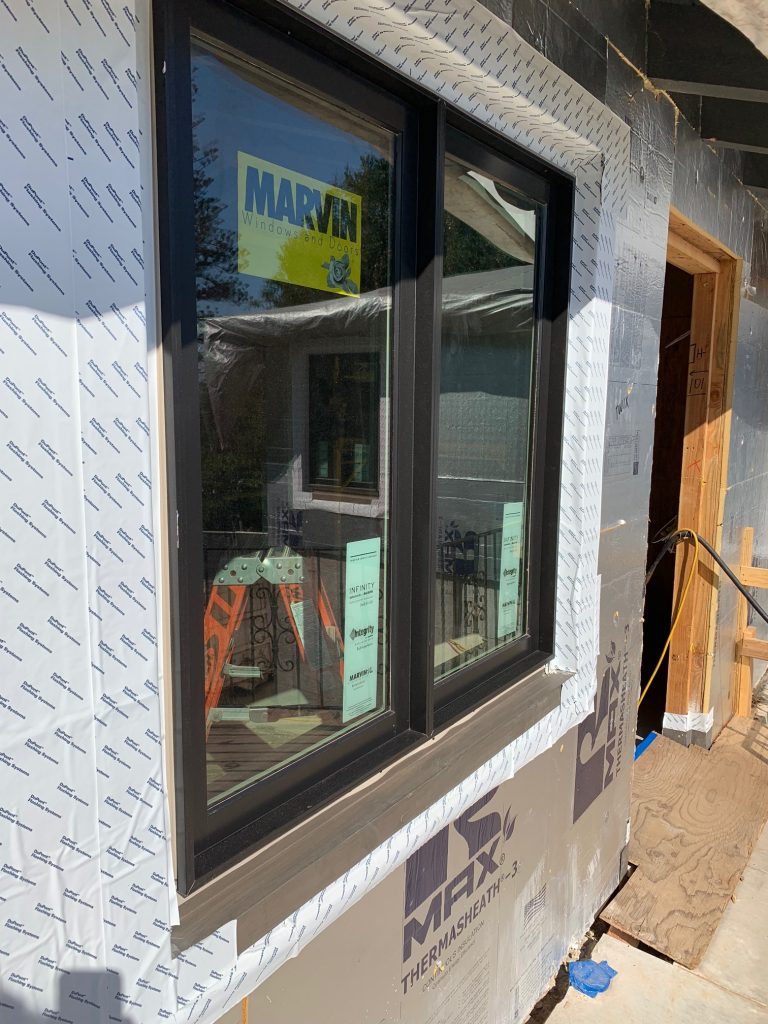July 31, 2019

December 2017, the Thomas Fire approaches Santa Barbara (Photo: J. Stoicheff)
As a builder working in the hills above Santa Barbara for 40 years, I’ve seen a number of wildfires come through town. I’ve seen houses go up in flames while leaving the vegetation around them standing. I’ve seen wildfires burn right up to homes and then move on without igniting them. I’ve seen homes spontaneously combust hours after the wildfire went by because they were so hot.
I’ve rebuilt a lot of homes that were destroyed by wildfire and I’ve repaired a lot of homes that mostly survived. I’ve seen what works and what doesn’t. And what I’ve come to believe is that it’s a game of time and embers.
As wildfire approaches, you need to buy time. You do that by making your home heat- and fire-resistant. You also need to reduce the opportunity for embers to get into your home. If you do those two things — and you get lucky — your home just might survive the next wildfire in your neighborhood.
But isn’t the state-mandated building code for high-fire areas good enough? Not yet. I suggest approaches that go above and beyond those regulations. Fortunately, most of my suggestions do not add much in costs. They also have the benefit of making your home more energy efficient and comfortable. So even if you’re fortunate enough to not have to experience catastrophic wildfire firsthand, you’ll reap the benefits in your everyday living.
Heat Resistance
In a nutshell, it’s all about insulation, insulation, insulation — even in the spaces that don’t call for it, such as outside covered patios, stucco columns, and parapet walls. Every wood wall, every ceiling — whether inside or out — and every wood cavity should get insulation to reduce the transfer of heat. Let me repeat: Insulate every cavity.
Then the next best thing to do during new construction or an extensive remodel is to apply a layer of one-inch-thick, foil-faced radiant insulation over all of your plywood wall sheathing before the exterior of your home is stuccoed. This will add R-6 in insulation value to your walls and — more importantly — reflect heat away as wildfire closes in. It also has the benefit of making your home much more comfortable when the weather is hot. It’s easy to do and adds very little cost to a new home. Your stucco contractor just needs to use longer nails to get through the extra thickness of foam to fasten the lathe to the plywood sheathing.

Windows need to be dual-glazed and preferably made of wood with clad aluminum exteriors. Single glazing fails. Vinyl cladding melts.

Ember Resistance
During firestorms, winds can be so strong that embers get pushed into openings in a home, including attic vents, crawl space vents, eave vents, or even under doors.
To counteract this, many contractors build sealed, insulated, and conditioned attics and crawl spaces, thus negating the need for vents. There’s substantial technique involved in constructing these spaces so they don’t create rot, so make sure your builder understands the science of building them. Besides being ember-resistant and energy efficient, conditioned attics and crawl spaces reduce the opportunities for rodents and other pests to get into your home.
Additionally, if you’re going to have exposed wood on the exterior of your home, there are a couple of options to reduce the chances of it catching fire. If it’s new wood, you can order it from the lumber yard to be treated with a fire-resistant chemical. If it’s existing wood, intumescent paint can be applied.
Overall, combining these simple techniques on top of what’s already code-required will significantly improve the chances of your home surviving a wildfire.
— Bruce Giffin

