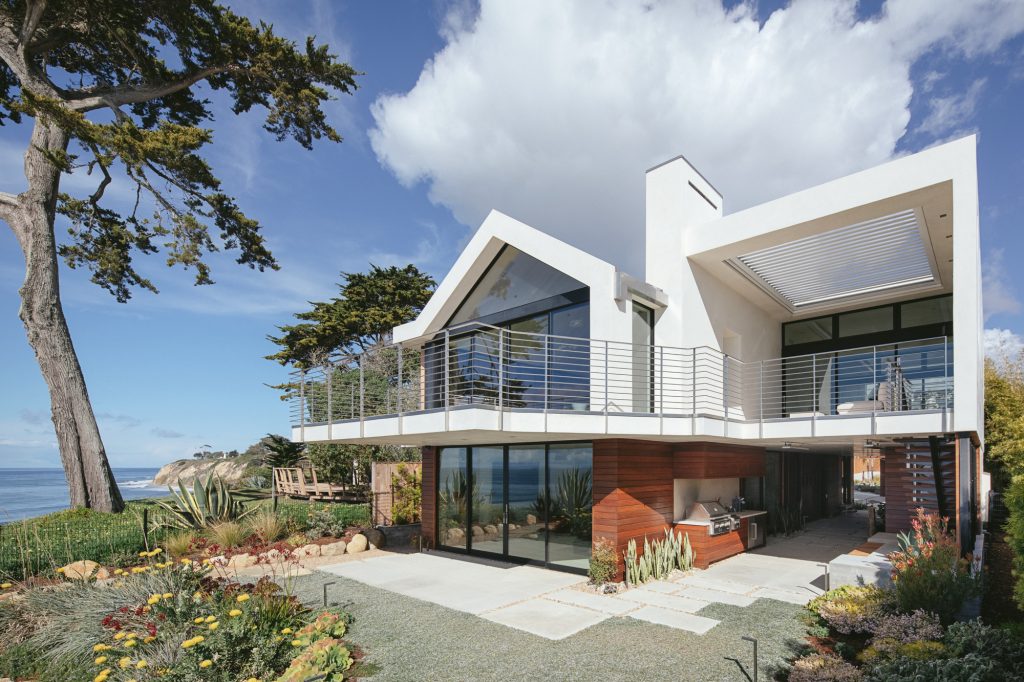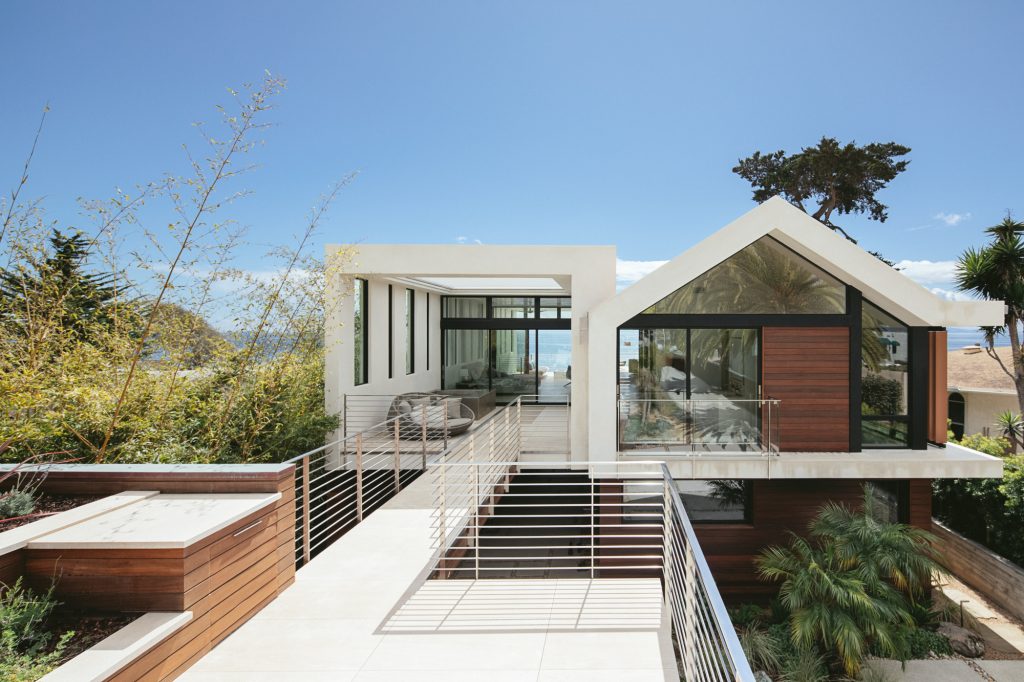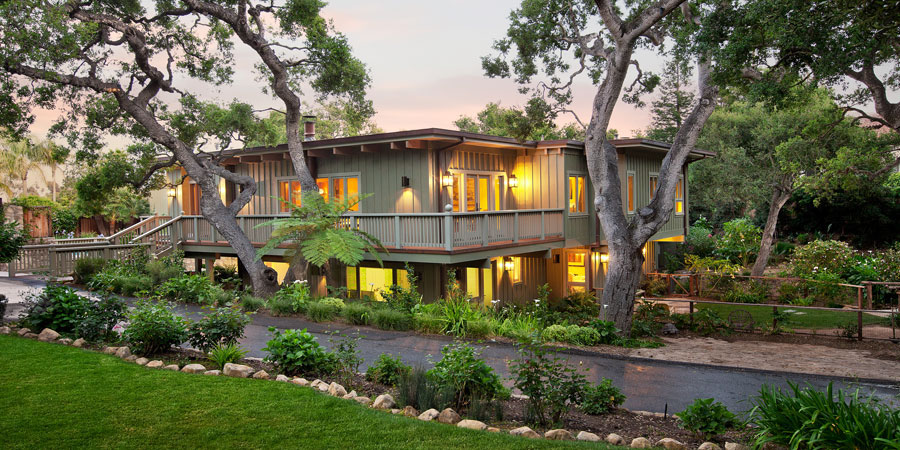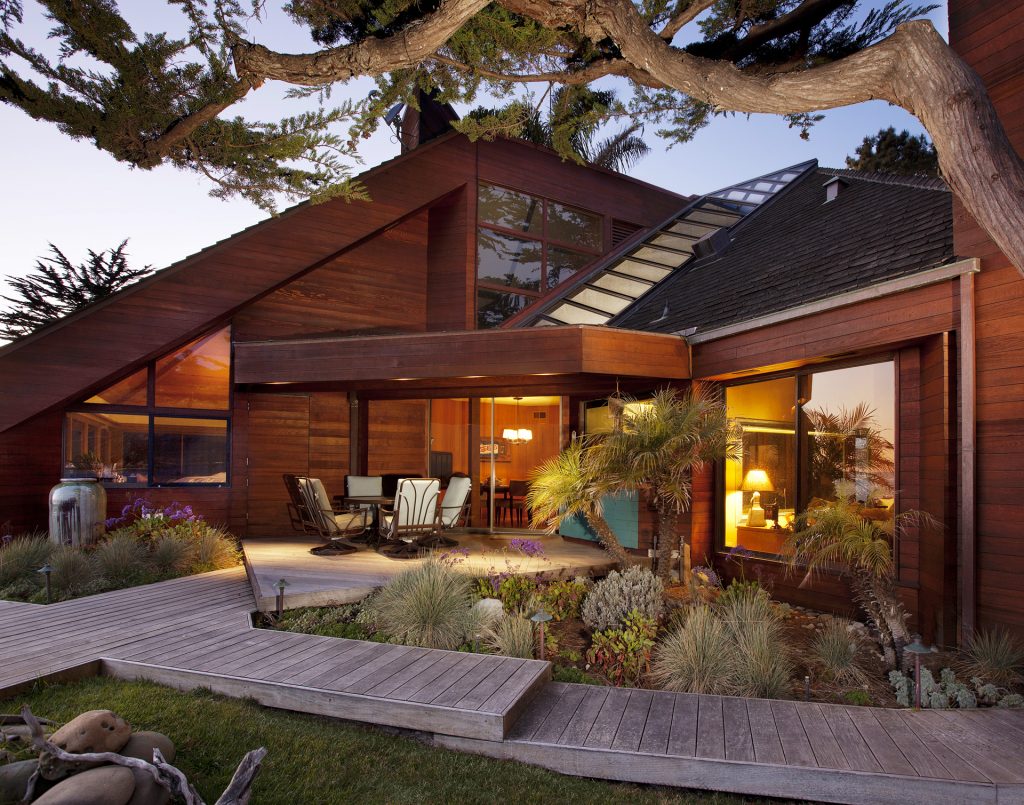July 15, 2024
Like a poolside cabana or outdoor kitchen, a deck can greatly expand a home’s living space as it blends boundaries between inside and outside. Sometimes they serve as simple elevated patios that adjoin wooden walkways and add to curb appeal. Other times, they’re a cantilevered art piece of structural engineering from which to better take in an exceptional second-story view off a living room or kitchen. Either way, decks never seem to go out of style. Here’s a few of our favorites, with some background on the projects and the teams who made it happen.

BLUFFTOP MODERN (above and below): With unobstructed views stretching from Point Magu to the western horizon of the Santa Barbara Channel, this home was originally purchased as a one-bedroom, one-bathroom fixer. Roughly three years in the making — counting a long stint remediating the unexpected discovery of a relic well from the Mesa Oil Field — the all-new finished product features two bedrooms, two-and-a-half baths, and a media room across roughly 3,200 square feet on two stories. Led by Barry Winick Architects and engineered by T&S Structural, bonus outdoor living space includes a kitchen in the breezeway, a deck over the carport, and comfort zones that blend the boundaries between inside and out. Photos by Erin Fienblatt.


MONTECITO MODERN RANCH (above): With a landscape design to match, this comprehensive remodel offers a beach house ambiance and an all-new outdoor shower and fireplace near the property’s seasonal creek. The welcoming deck turns the corner for easy access off the kitchen and main living space, which was upgraded with a rearranged, opened-up floor plan. Architecture and interiors by Harrison Design. Landscaping by Eric Nagelmann. Photography by Jim Bartsch.

RINCON BEACH HOUSE (above): The principal work on this 4,500-square-foot beach house replaced its tile floors with wood throughout. Additional upgrades include cabinetry in each of the four bathrooms, finishings inside and out, and new deck overlooking the cove. A subsequent upgrade included a new roof and skylight. Original architecture by Larry Rasmussen. Photo by Jim Bartsch.

