September 15, 2024
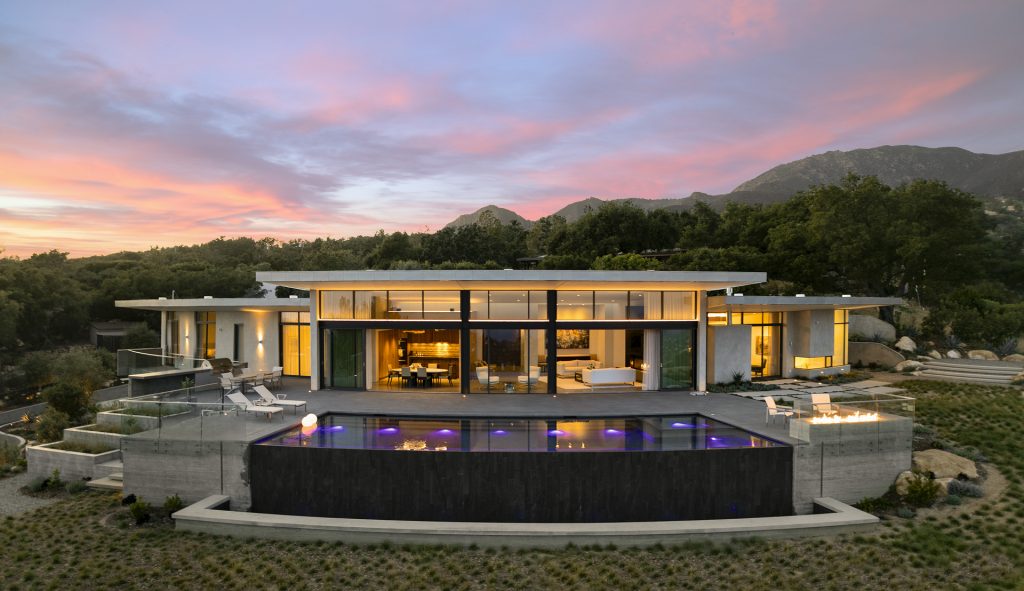
After remodeling their midtown cottage three times, Lorraine and Keith Reichel had reached a point where their home no longer fit their evolving desires. Lorraine was interested in a clean, warm and modern home on a single level, roomy but not too big. Keith wanted a bigger garage and, more importantly, a proper wine cellar, where he could grow his hobby and expand his collection. Both of them wanted a grander view. Together they found it all in the foothills above Santa Barbara.
When the real estate market failed to produce the right house in the right spot, the Reichels decided to start from scratch. After pinpointing a homesite razed in 2008 by the Tea Fire, Keith struck up a conversation with Giffin & Crane co-founder Geoff Crane, who he knew from the gym. Geoff called architect Bill Harrison of Harrison Design. As they all walked the one-acre parcel, Keith remembers, “Bill made a few sketches and said, ‘Keith, if you don’t buy this property, I will.’ That gave us some incentive to go for it.”
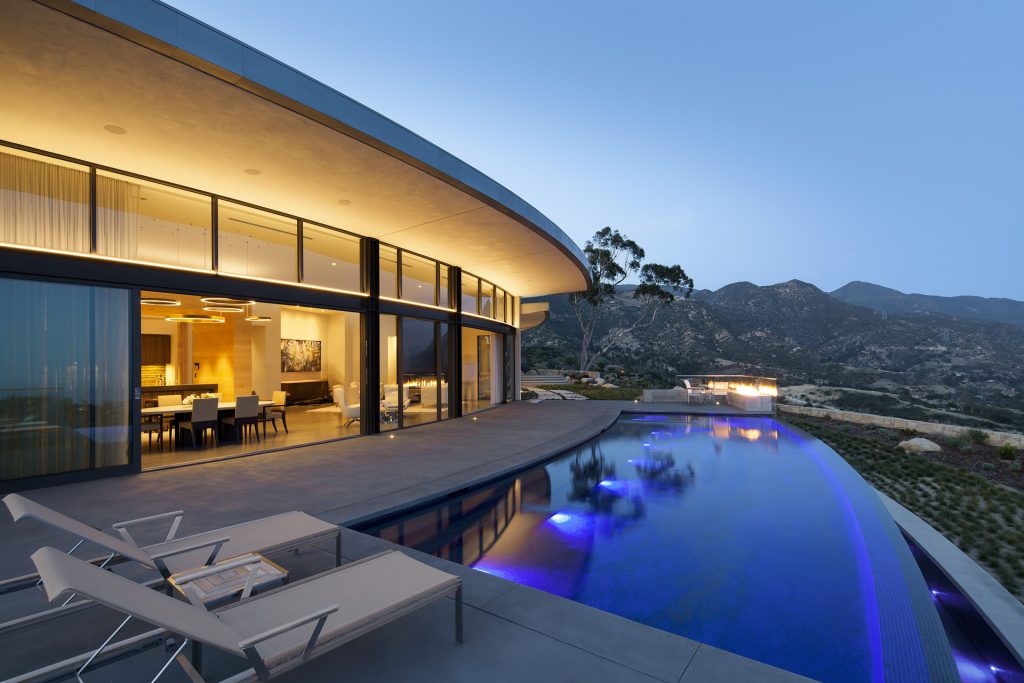
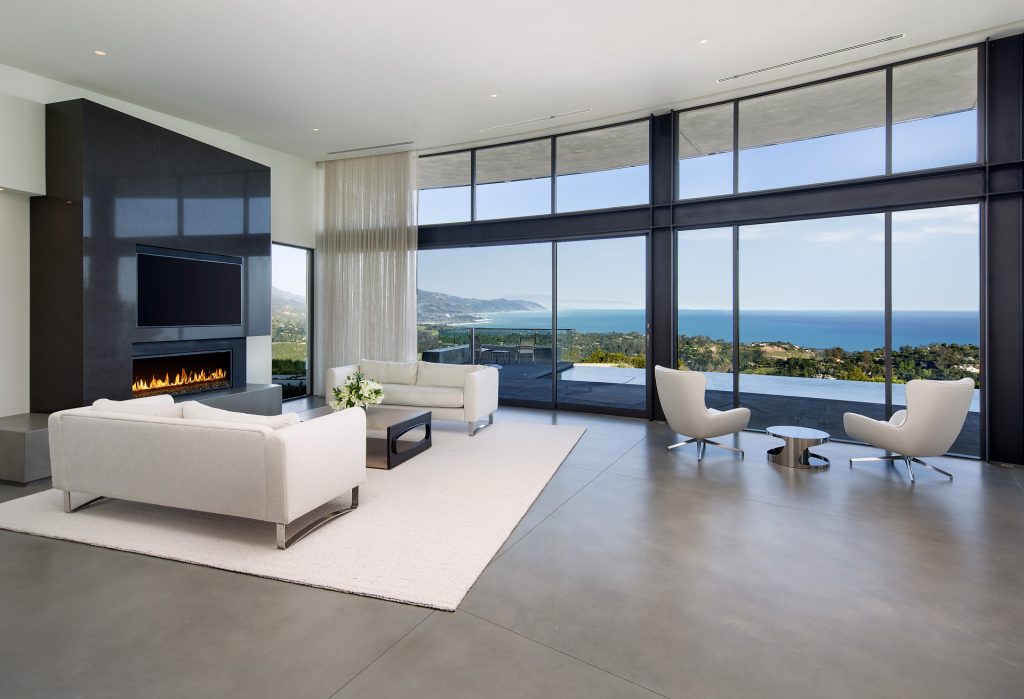
“We fell in love with the views,” adds Lorraine. “The site and those views really told us what to do up here.”
They knew the design had to follow the stunning arch of the Santa Barbara Channel, with Point Magu and the islands far off in the distance, and Sycamore Canyon dominating the foreground. “The trick was to avoid a compartmentalized layout with ill-suited angles,” Keith remembers. “Bill came up with a curved building with a nice flow.”
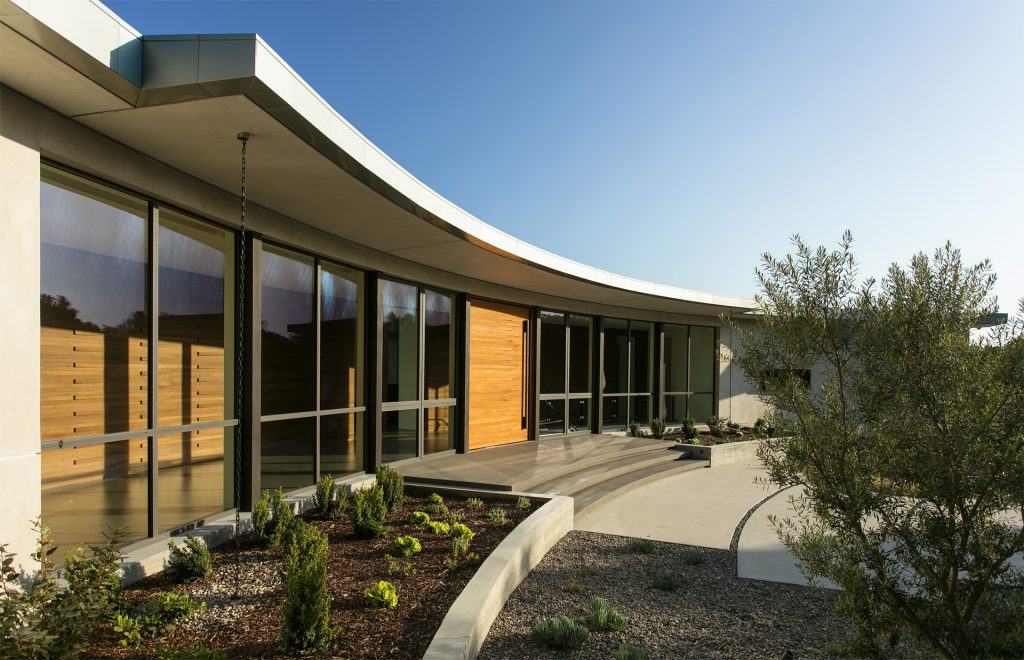
Then came the heavy lifting: two years of permitting and site preparation, followed by three years of construction, with architects from Harrison’s firm, interior architecture by Jane Snyder and Stefan Eder of Mosaic Architects & Interiors, and interior design by Chris Teasley. “It was a massive creative project,” remembers Keith. “It was exciting and stressful — a range of emotions, of which Geoff was the great modulator.”
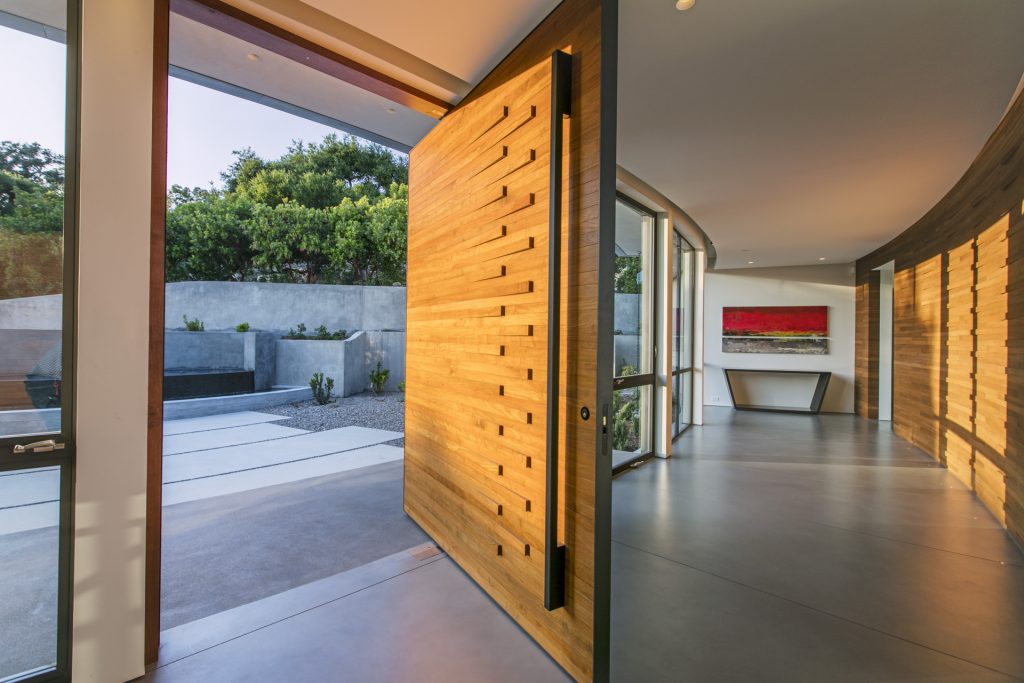
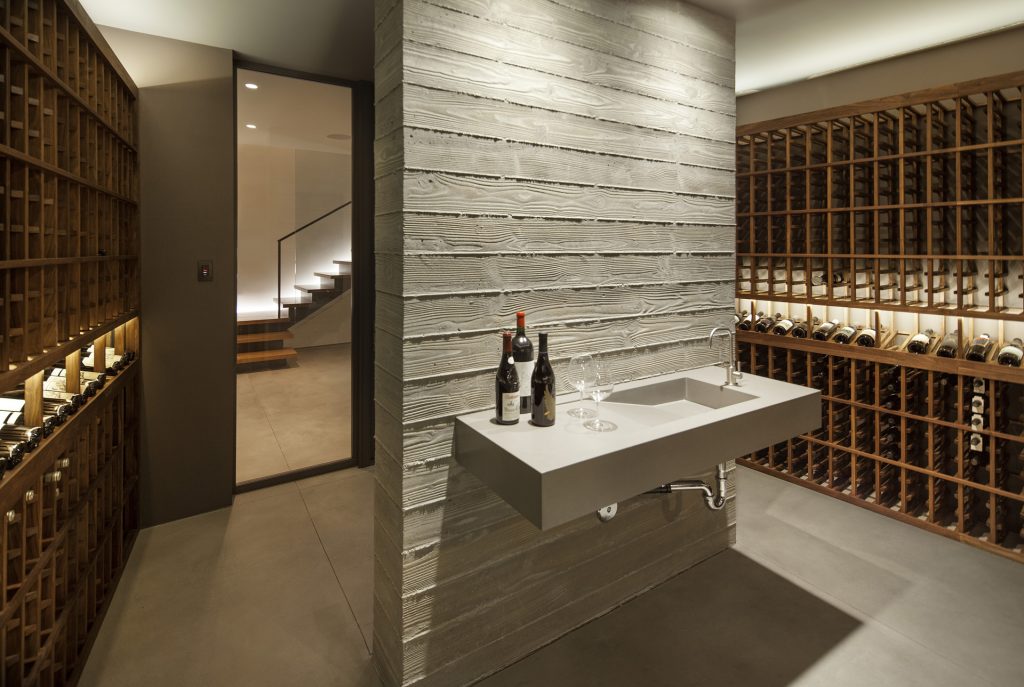
Past an entryway fountain and through the front door — a pivoting walnut monolith measuring about ten feet high and just as wide — the Reichels moved in on Christmas Eve, taking in the view through nearly 15 feet of floor-to-ceiling curved glass. To one side, the spacious kitchen hides behind a maple wall with a pocket door. Their primary suite takes up the north end of the bow-shaped home, and a laundry room and guest quarters fill the other. All said, three bedrooms and three and a half bathrooms cover 4,500 square feet; downstairs, there’s a four-car garage and Keith’s wine cellar, with room for 2,900 bottles.
To celebrate their first night, they toasted with a 2010 Alban “Lorraine,” says Keith. “A very special Syrah with a very special name.”

